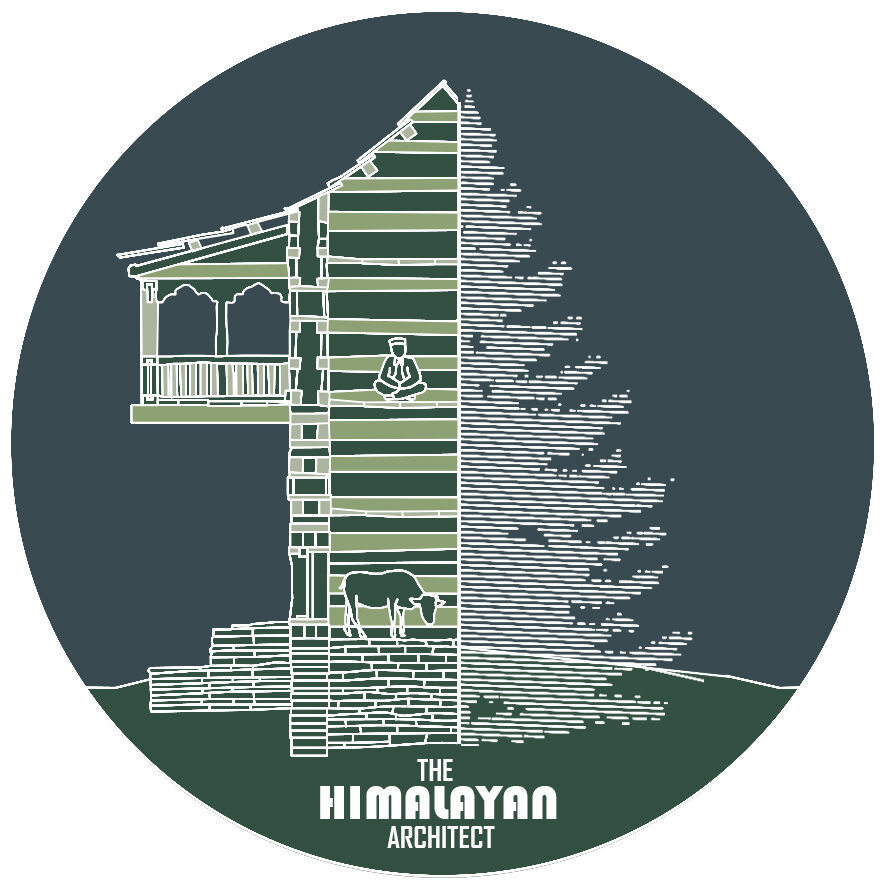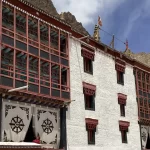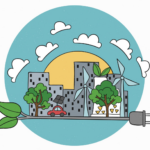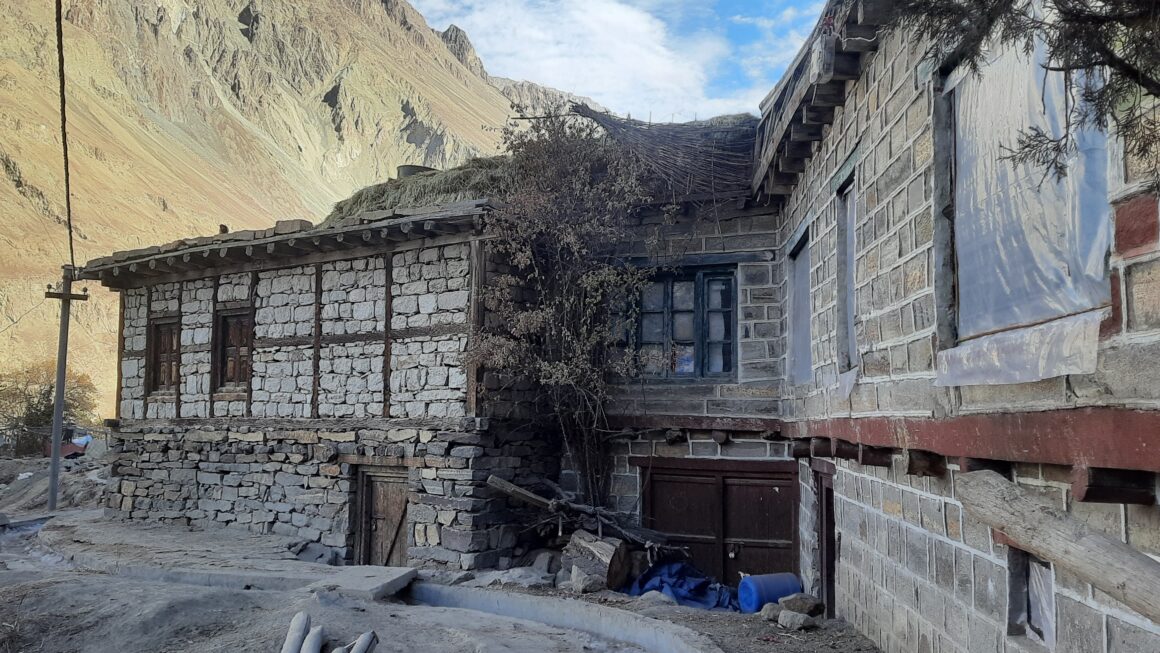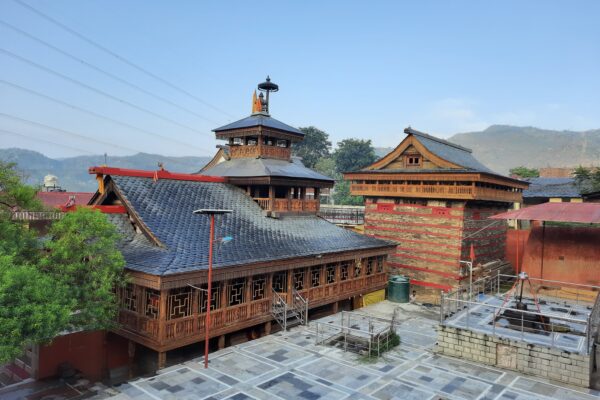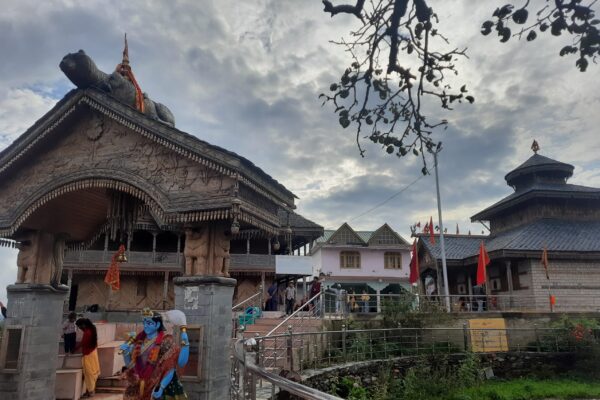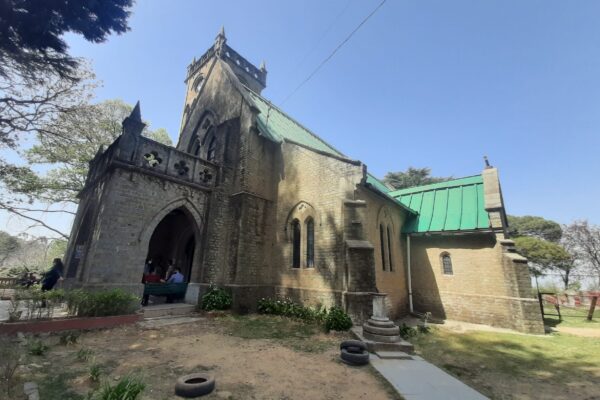Introduction:
Turtuk is known for its scenic beauty, rich cultural heritage, and the warmth of its people. The village offers breath taking views of the surrounding mountains, lush green fields, and the Shyok River. It is a popular destination for tourists seeking offbeat and unexplored locations in Ladakh. The village is predominantly inhabited by the Balti people, who have a distinct culture and language. The Baltis are ethnically and culturally different from the rest of Ladakh, and their lifestyle and customs have more in common with Baltistan (in Pakistan) than with other parts of Ladakh. This uniqueness makes Turtuk an intriguing place to visit. Turtuk is also known for its lush green orchards, apricot trees, and terraced fields. But apart from its breath taking views there is one thing that nobody talks about and also quite underrated, is the amazing architecture of this place which we will be discussing further. Read full blog if you want to know more about, Architecture in Nubra Valley- Turtuk village.
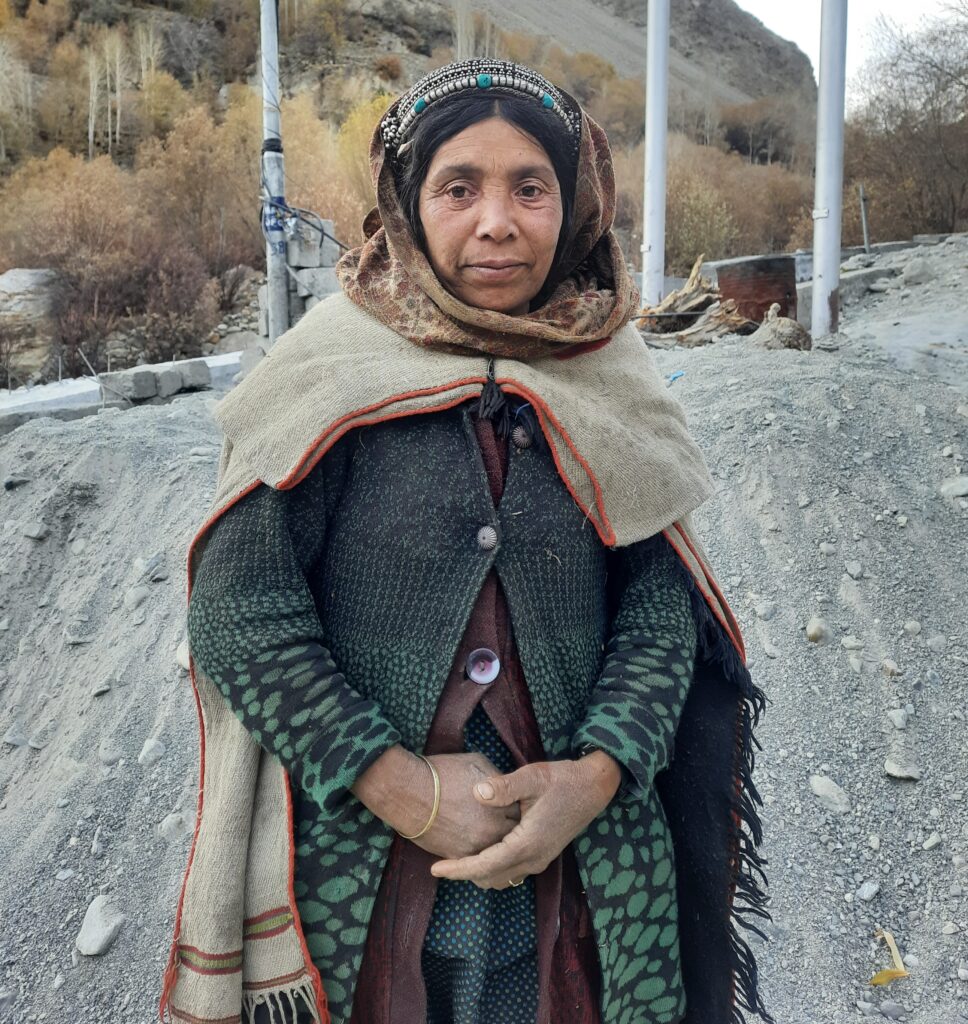
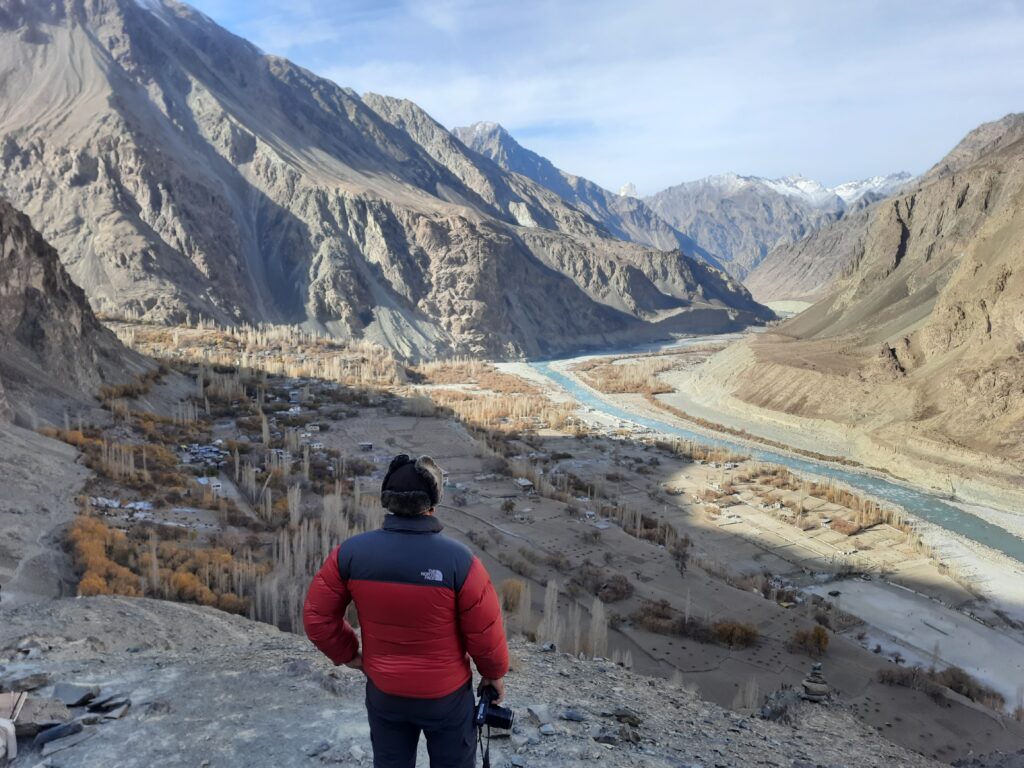
Historical Background:
The history of Turtuk village is intriguing and is closely tied to the region’s geopolitical dynamics.
Ancient Origins: Turtuk has a rich history that dates back centuries. The region has been inhabited since ancient times, with evidence of human settlements and ancient artifacts found in the area. The precise origins of Turtuk village are not well-documented but can be traced back to early settlements in the Baltistan region.
Balti Kingdom: Turtuk was historically part of the Baltistan region, which was a separate kingdom with its own rulers and cultural identity. The Balti people, who are predominantly of Tibetan descent, settled in the region and established a unique cultural and linguistic heritage.
Trade and Cultural Exchange: Turtuk’s location on the ancient Silk Road facilitated trade and cultural exchange between Central Asia, Tibet, and the Indian subcontinent. The village served as a crucial trading post, allowing the exchange of goods, ideas, and cultural practices.
Shifting of Geopolitical Dynamics: Over the centuries, Turtuk’s fate and control changed hands multiple times due to the region’s strategic importance. The Baltistan region, including Turtuk, saw rulership by various powers, including Tibetan, Central Asian, and Kashmiri dynasties.
Dogra Rule and Indian Control: In the mid-19th century, the Dogra rulers of the princely state of Jammu and Kashmir gradually extended their control over the Baltistan region, including Turtuk. Following the partition of India in 1947, the region became a part of the Indian-administered territory of Jammu and Kashmir.
Indo-Pak Conflict and Line of Control: The Indo-Pak conflict over Kashmir in 1947 resulted in the division of the region, with Turtuk falling on the Indian side of the Line of Control (LoC) that separates the two countries. Until 1971, Turtuk was part of Pakistan-administered Baltistan but came under Indian control during the Indo-Pak War of that year.
Location:
Turtuk is a village located in the Leh district of the Indian union territory of Ladakh and situated in the Nubra Valley, close to the Line of Control (LoC) between India and Pakistan. The village lies under the majestic the Karakoram Range which continues till Pakistan and other surrounding Himalayan countries.
Turtuk village Planning
Turtuk village has grown organically as per the natural topography over the years. The planning of the village blends very well with the surroundings. Due to Turtuk’s proximity to the Line of Control (LoC), some structures in the village have a defensive architectural style. You can find remnants of old fortifications and defensive walls that were built to protect the village from potential threats.
Given below is the google earth image of Turtuk village in Nubra valley.
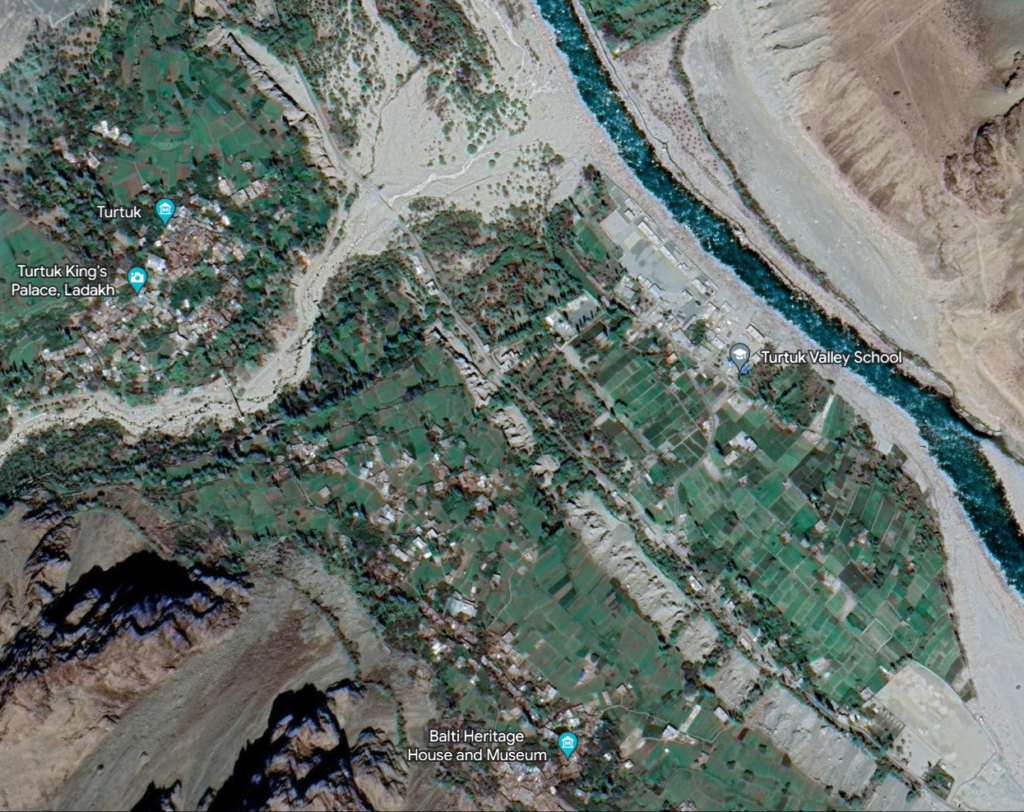
Architecture and Construction:
The architecture of Turtuk showcases a unique vernacular style and is known for its unique architectural style that reflects the Balti cultural heritage. The architecture in Turtuk is influenced by the region’s geography, climate, and the historical background of its people. Here are some key features of the architectural style in Turtuk:
Traditional Balti Houses:
The houses in Turtuk typically follow a rectangular or square shape, with one or two stories. The traditional houses in Turtuk exhibit a distinct Balti architectural style but the traditional construction style helps in maintaining a comfortable temperature inside the houses, given the extreme cold weather in the region. The lower levels are often used for livestock or storage, while the upper levels serve as living spaces.
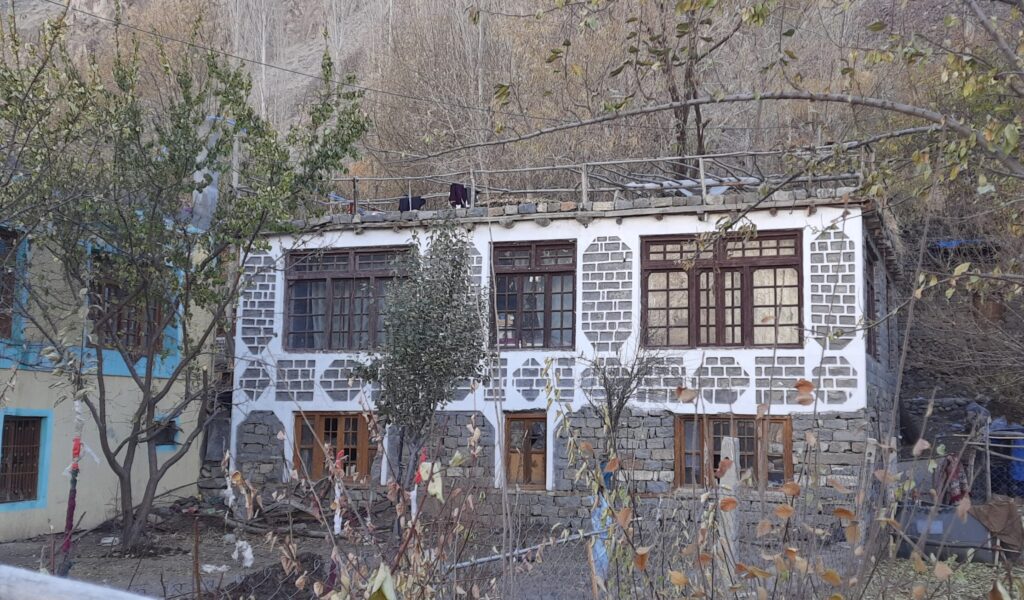
Flat Roofs:
The houses in Turtuk typically have flat roofs made of wooden beams covered with layers of mud and stones. The flat roof design is practical in the region, as it helps to accumulate snow during winters, acting as natural insulation. The roofs are often utilized as additional living spaces, drying areas, or even as viewpoints to enjoy the surrounding scenery.
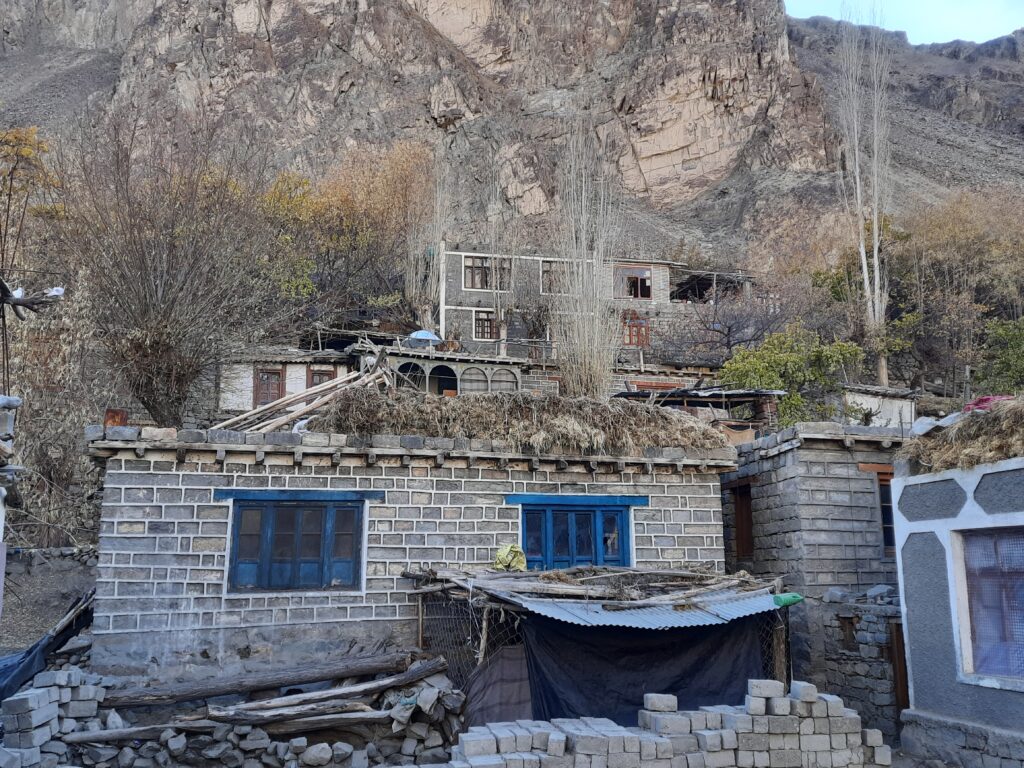
Thick Load-Bearing Walls:
The houses in Turtuk have thick load-bearing walls, which are essential for structural stability and insulation. The thickness of the walls helps in maintaining a consistent indoor temperature, keeping the interiors cool in summer and warm in winter.
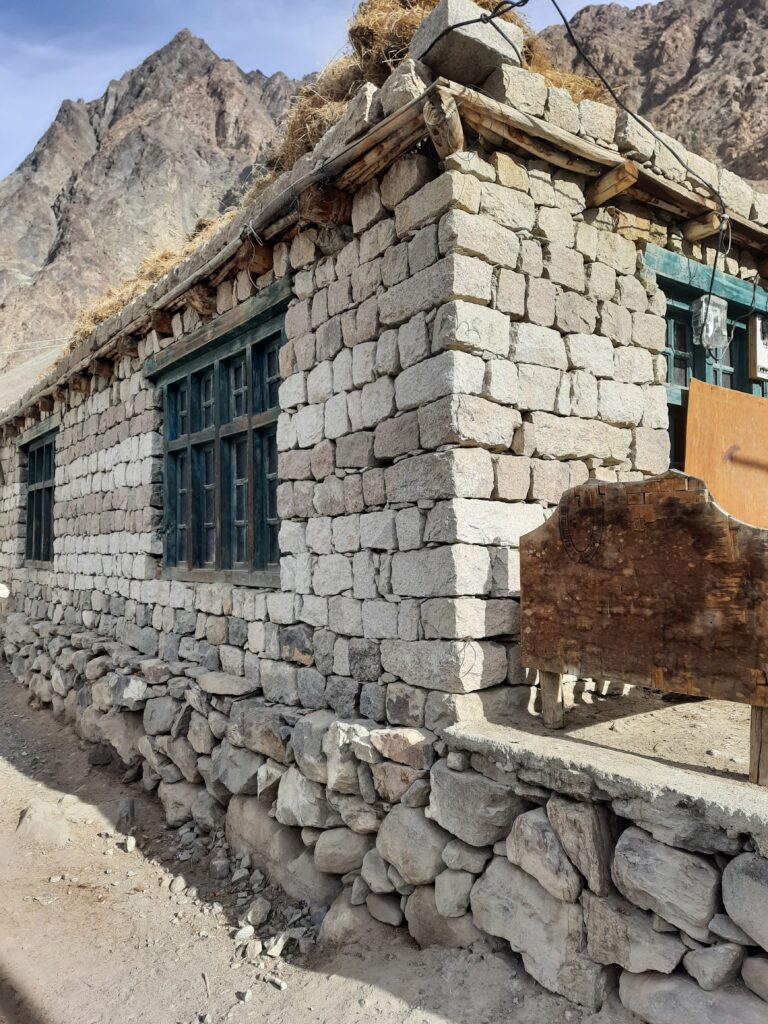
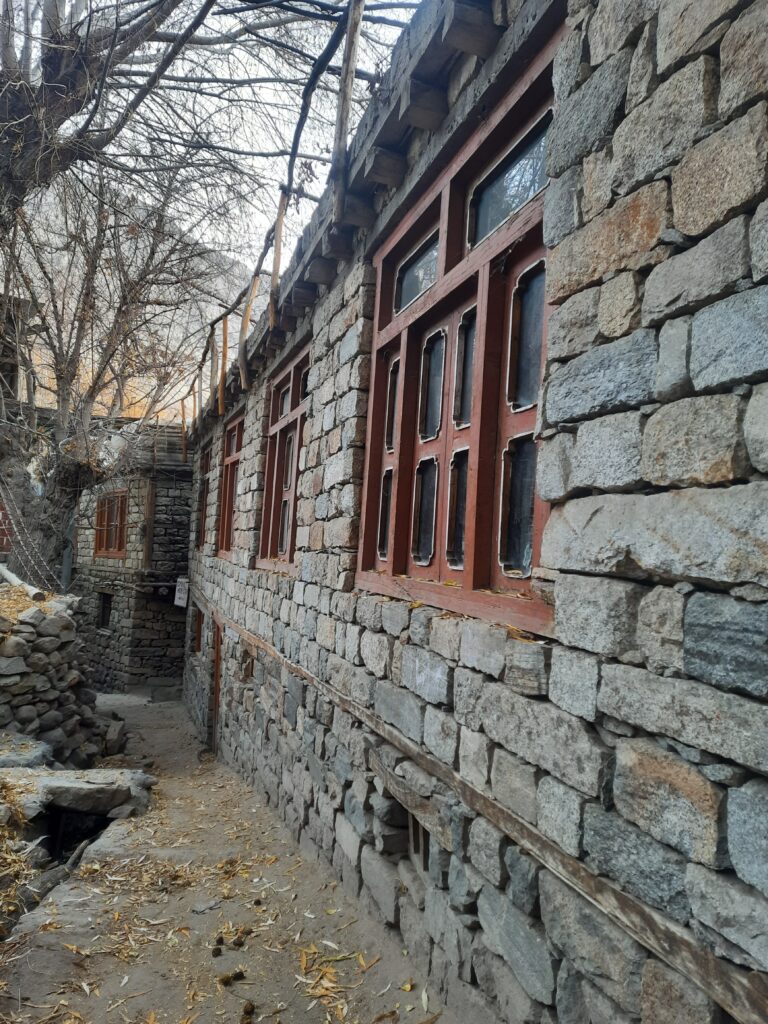
Courtyards:
Many houses in Turtuk have spacious courtyards enclosed by the surrounding structures and these courtyards serve as gathering spaces for families, allowing them to interact and carry out various activities. These courtyards serve as private outdoor spaces for the residents, offering a place for relaxation, social gatherings, or agricultural activities. The courtyards often have traditional elements such as seating areas, potted plants and creating a tranquil ambiance.
Lattice Windows:
The windows in Turtuk village are often adorned with intricately designed wooden screens known as “jalis” or “pardas.” These lattice windows not only provide privacy but also allow for the flow of air and light. The patterns on the jalis vary, ranging from simple geometric shapes to elaborate floral designs, reflecting the Balti artistic sensibilities.
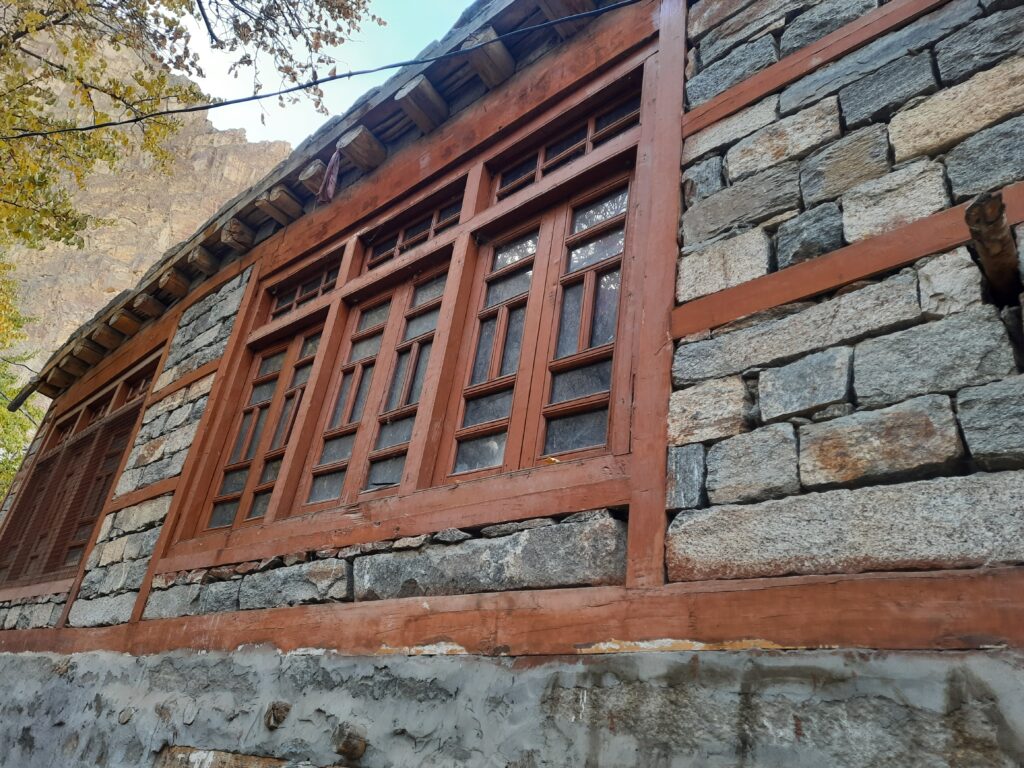
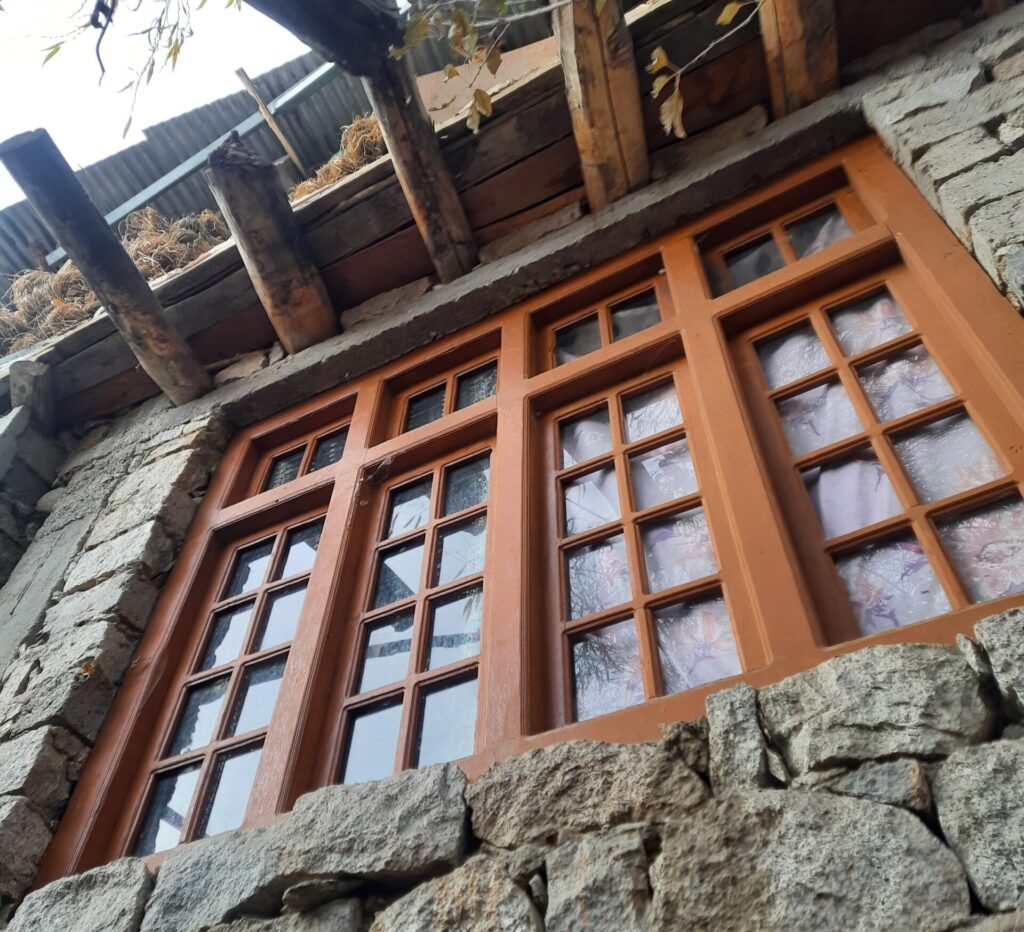
Building Materials:
The architecture of Turtuk primarily utilizes locally available materials such as stones, mud, and wood. The use of stone, sourced from the surrounding mountains, is prominent in the construction of houses, walls, and other structures. Mud is often used as a plastering material for the walls, providing insulation and protection against the extreme temperatures. Wood, obtained from nearby forests, is used for beams, columns, and intricate woodwork.
Stonework:
Stonework is a prominent feature in Turtuk’s architecture and stone used for construction is carefully carved and arranged to form sturdy walls and foundations. The skillful craftsmanship is evident in the precise fitting of stones without the use of mortar. This construction technique ensures durability and structural integrity.
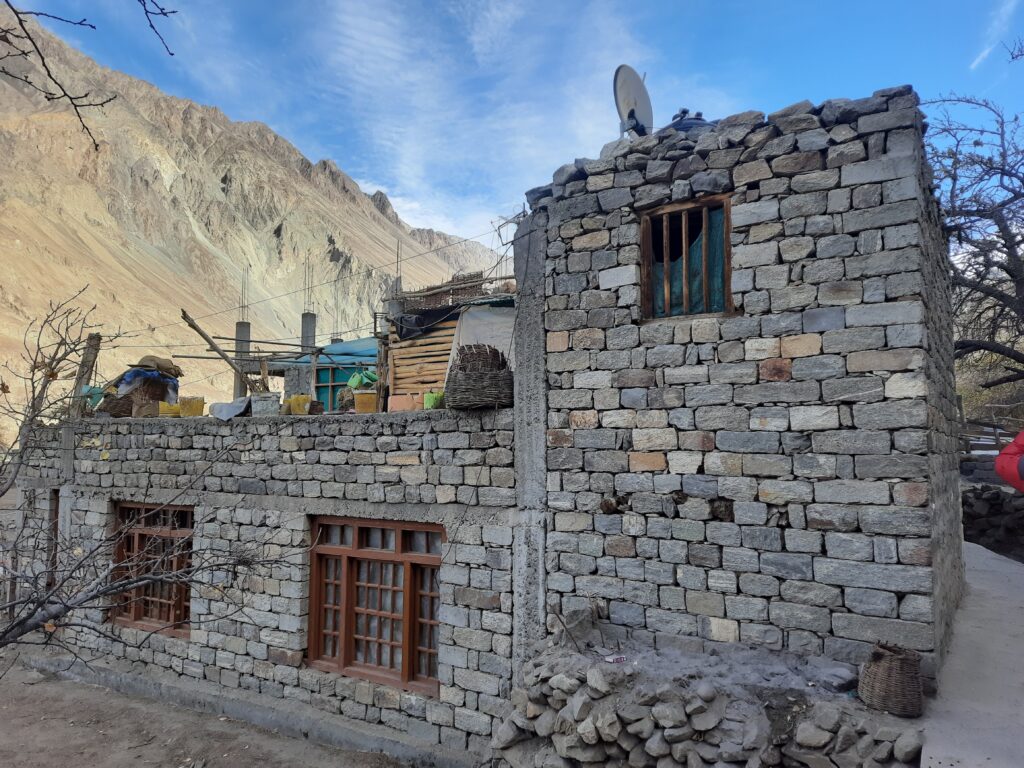
Mud and Adobe Construction:
In addition to stone, mud and adobe are commonly used in the construction of houses in Turtuk. Mud is mixed with straw or other organic materials to form adobe, which is then shaped into bricks or applied as plaster on walls. This technique provides thermal insulation and helps regulate indoor temperatures.
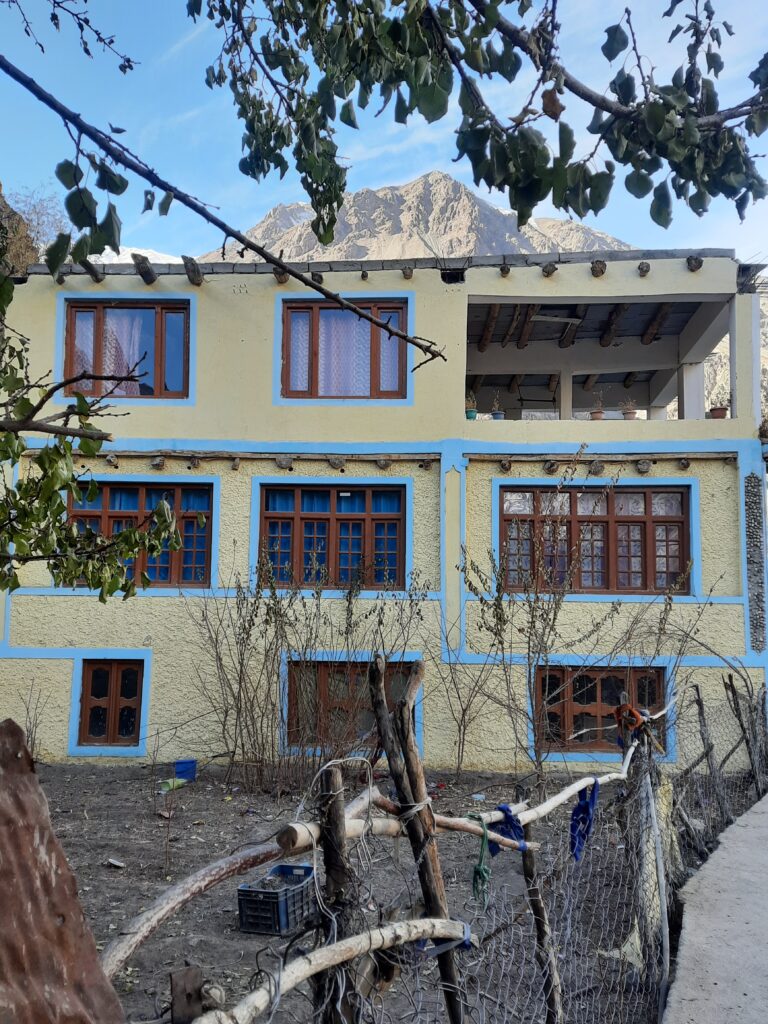
Ornate Woodwork:
The architecture of Turtuk village showcases intricate woodwork. One of the striking features of Turtuk’s architecture is the intricate woodwork found on doors, windows, and balconies. Skilled craftsmen carve detailed patterns and motifs into the wood, showcasing a blend of floral, geometric, and symbolic designs. The woodwork often displays the craftsmanship and artistic sensibilities of the Balti people.
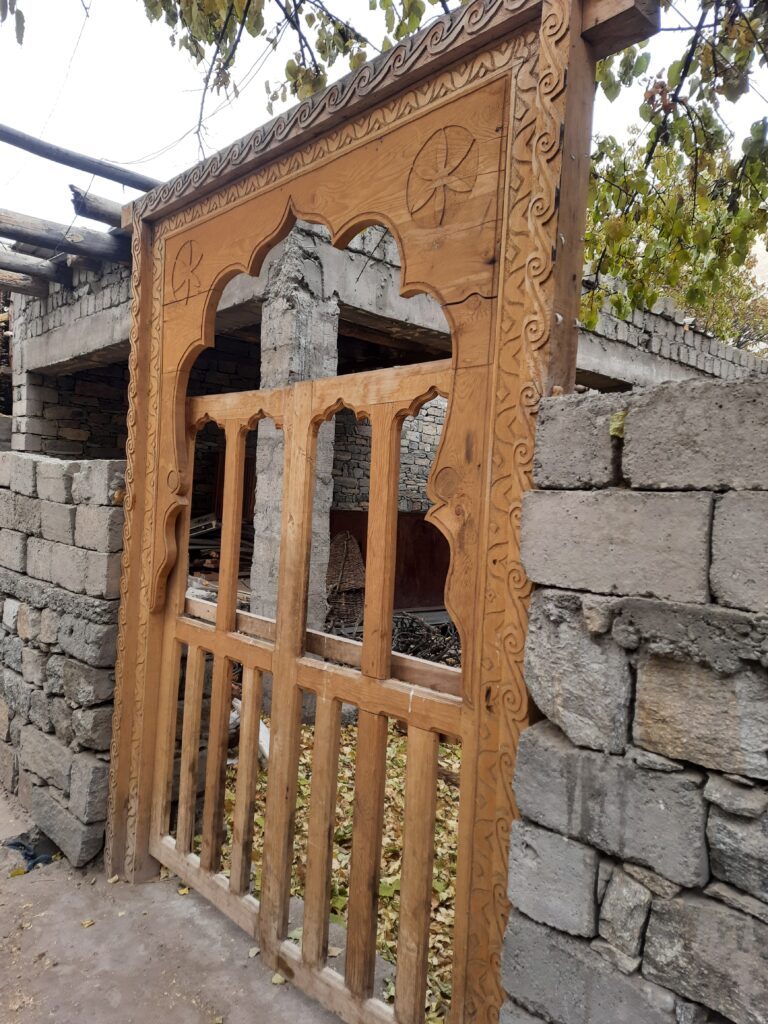
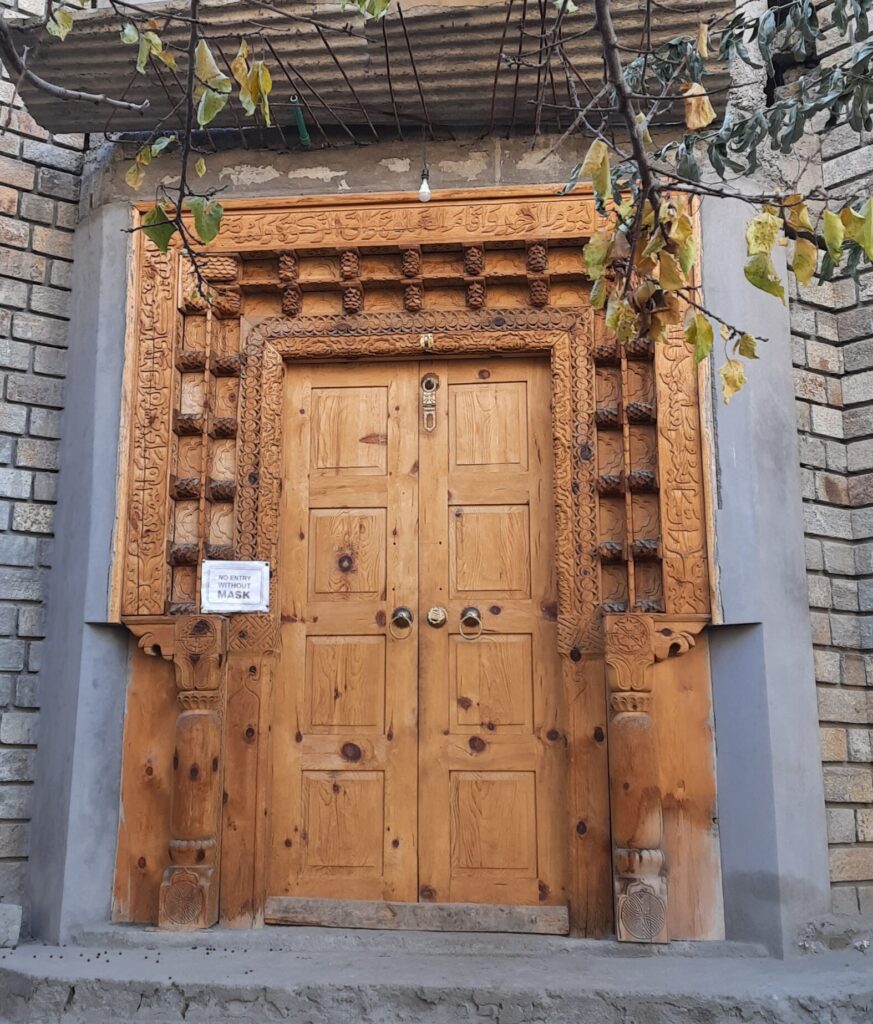
Special Features of the architecture in Nubra Valley- Turtuk village:
Earthquake-resistant:
Given the village’s location in a seismic zone, the architecture in Turtuk incorporates earthquake-resistant features. The buildings are designed with sturdy foundations and robust load-bearing walls, ensuring structural stability. Additionally, the traditional construction techniques, such as interlocking stone masonry, help to enhance the resilience of the buildings against seismic forces.
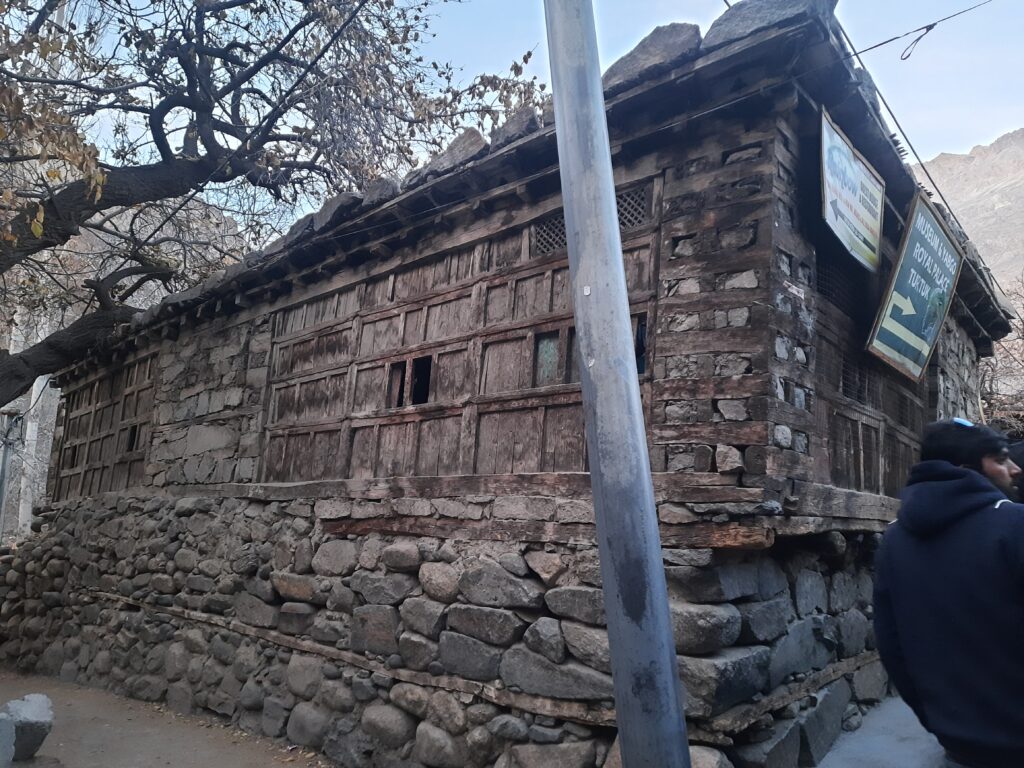
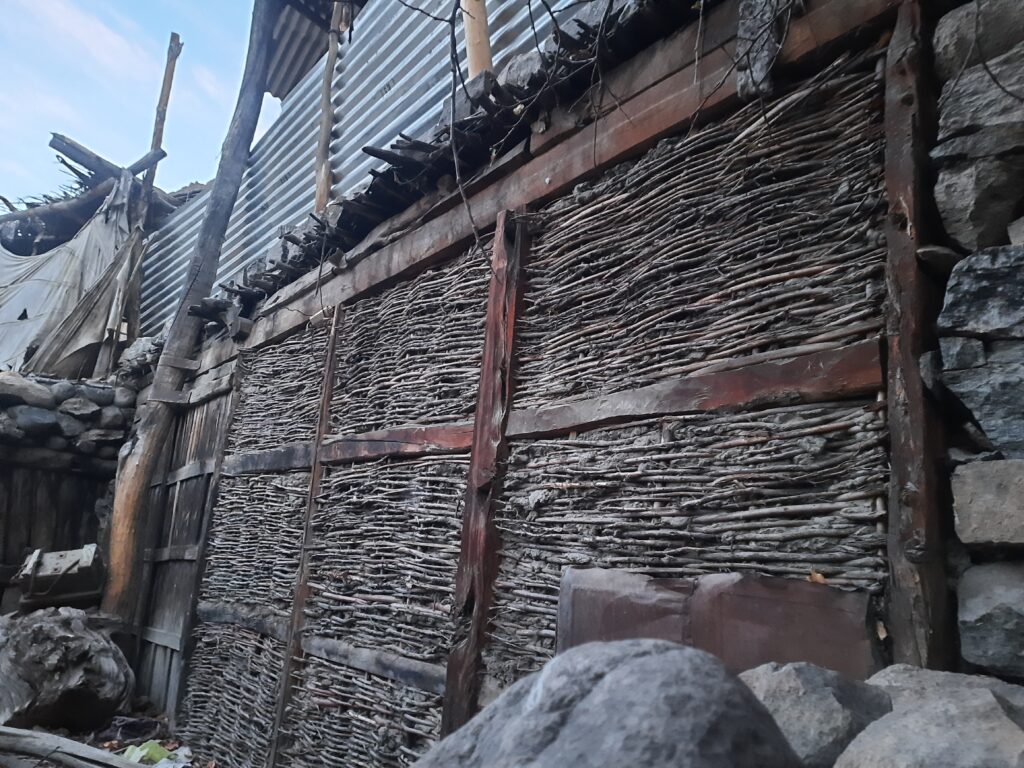
Sustainable Design:
The architecture in Turtuk often incorporates sustainable design principles suited to the local climate. The use of natural and locally sourced materials, along with passive heating and cooling techniques, helps to create energy-efficient buildings. The traditional design also emphasizes the importance of adapting to the challenging environmental conditions of the region.
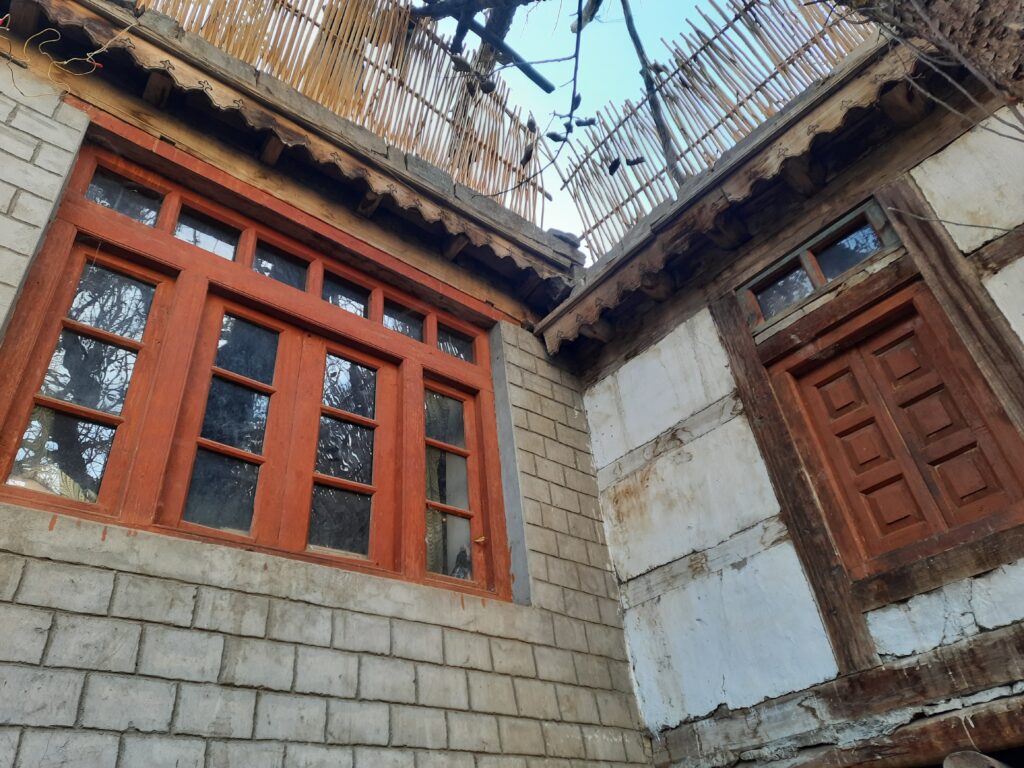
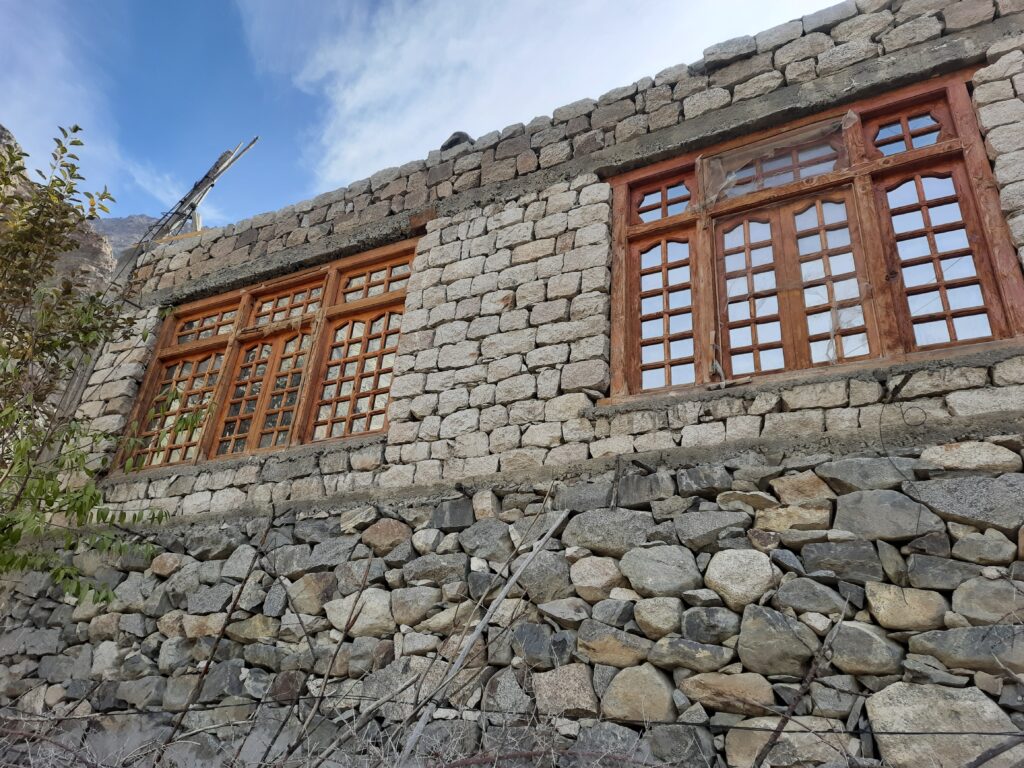
Preservation of Heritage:
Turtuk has been making efforts to preserve its architectural heritage. With the support of local authorities and organizations, initiatives have been undertaken to maintain the traditional structures, including the preservation of old houses, historical landmarks and creating museums. This preservation work helps in safeguarding the unique architectural identity of Turtuk.
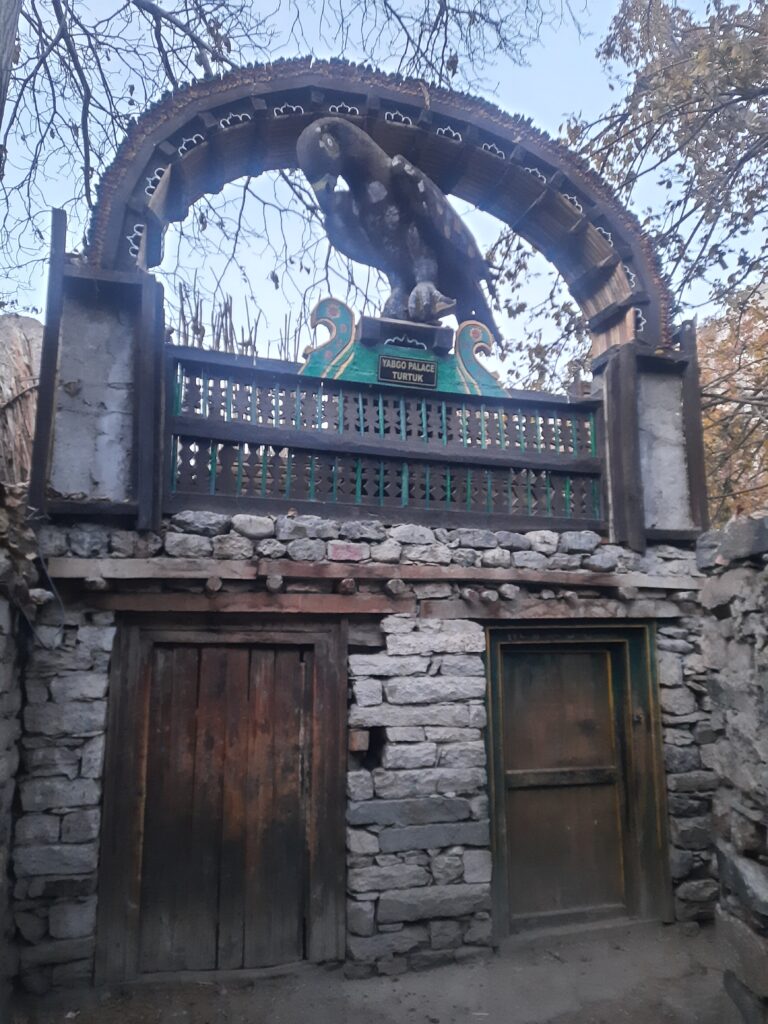
Yabgo Palace, Turtuk Village
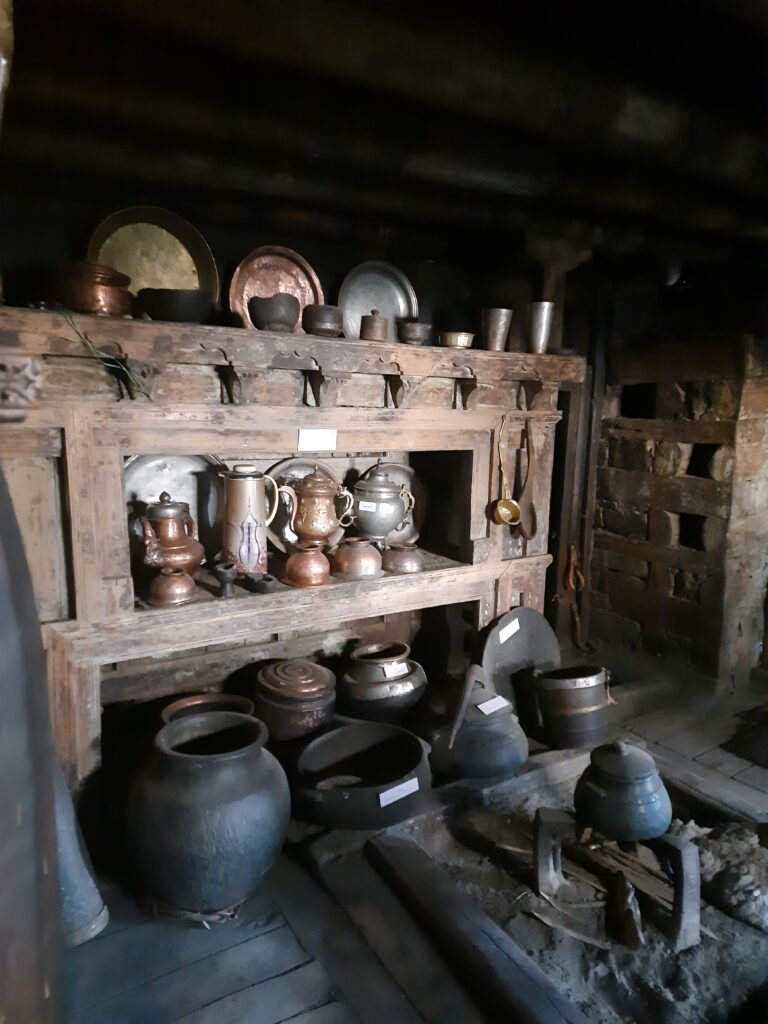
Balti Museum, Turtuk Village
Integration with the Landscape:
The architecture of Turtuk village seamlessly blends with the natural landscape. The use of local materials and construction techniques ensures that the buildings harmonize with the surrounding mountains and valleys. The village’s architectural aesthetics maintain a sense of unity and continuity with the environment.
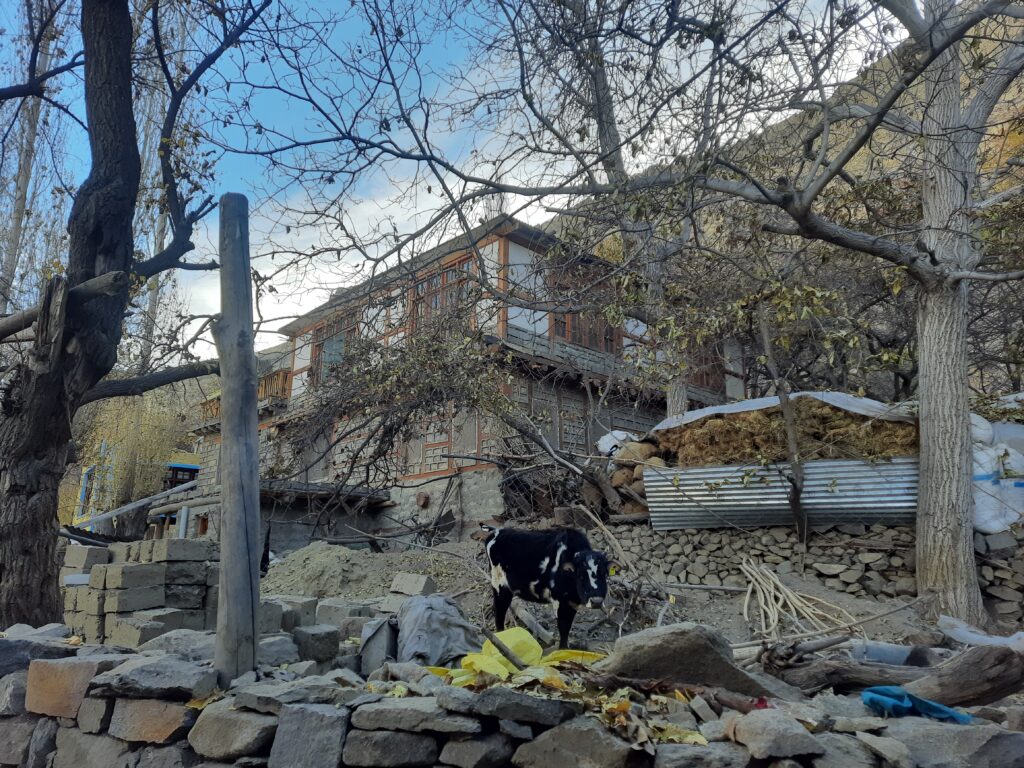
Circulation:
The circulation spaces is very interesting in Turtuk village, either it is through narrow passage or open fields. In the middle of the village there are small tunnel like structure or overhead passages having a small room kind of space.
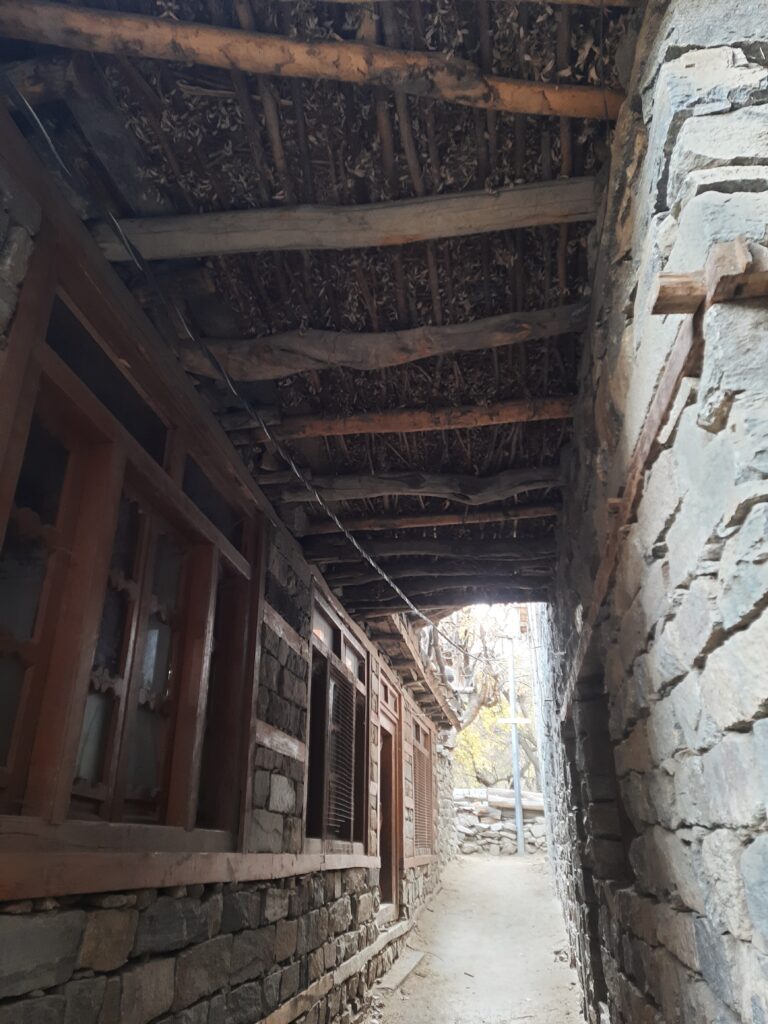
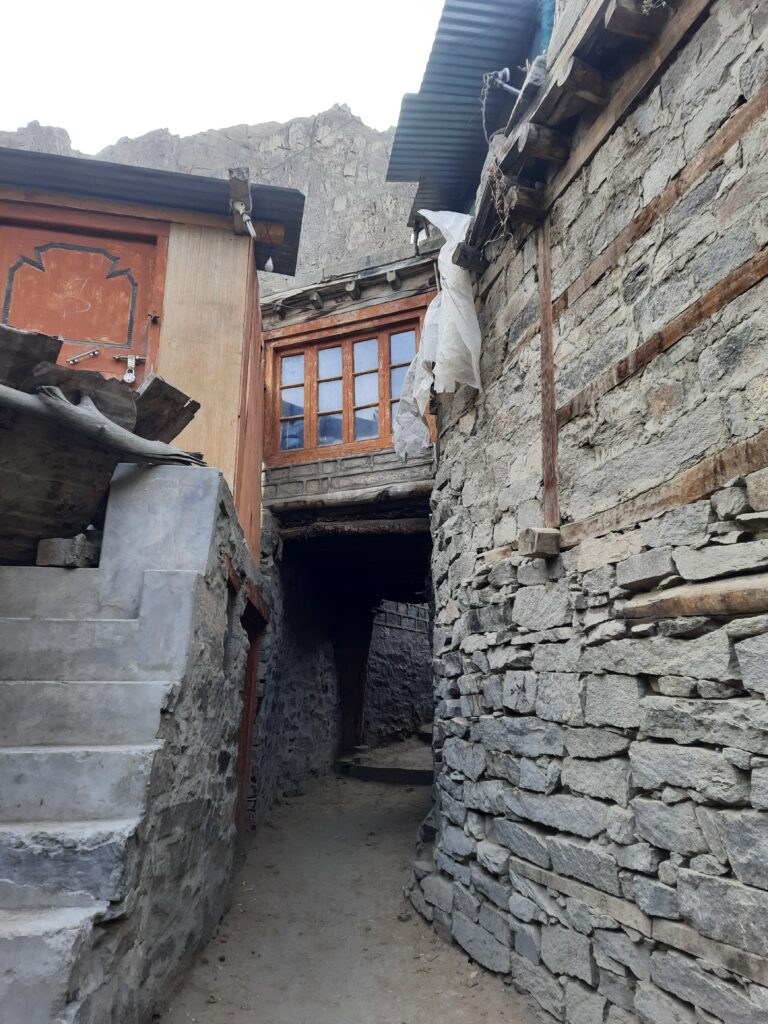
The architecture of Turtuk village reflects the rich cultural heritage and the adaptability of the Balti people to the challenging mountainous environment. It seamlessly combines functionality, aesthetics, and craftsmanship, showcasing the unique identity of the village. Exploring Turtuk allows visitors to appreciate and immerse themselves in the beauty of its traditional architecture.
Interesting activities other than architecture in Nubra valley- Turtuk village:
Tourism Development:
In recent years, Turtuk has gained attention as a remote and offbeat tourist destination. The village’s cultural richness, stunning landscapes, and warm hospitality have attracted visitors seeking an authentic experience. Tourism has provided economic opportunities for the local community while also raising awareness about the village’s history and heritage.
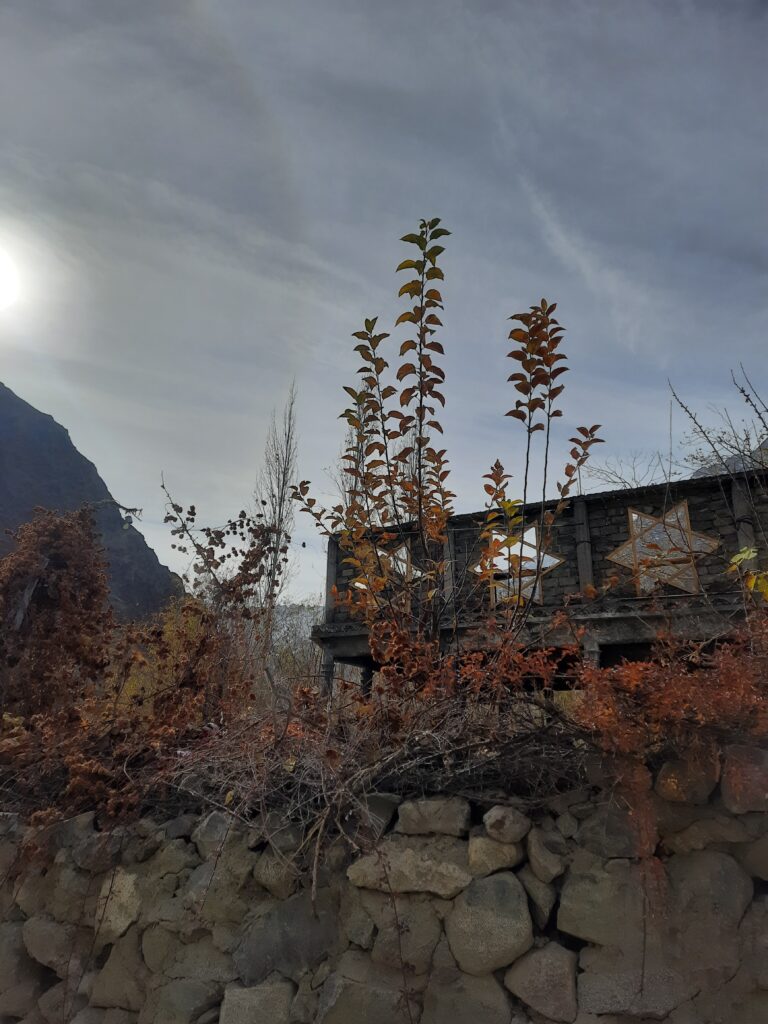
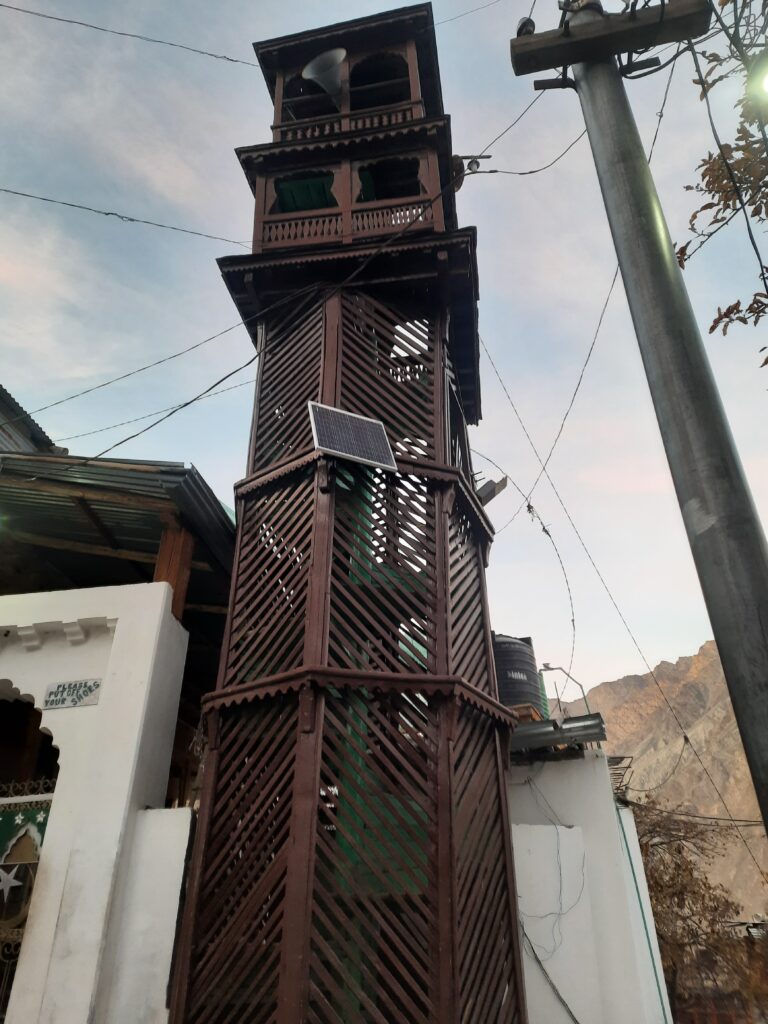
Trekking and Adventure Opportunities:
Turtuk serves as a starting point for several treks and adventure activities in the region. Treks to nearby areas like the Turtuk Waterfall, Yarma Gonbo, and Thangmog villages offer opportunities to explore the stunning landscapes and experience the region’s natural beauty up close.
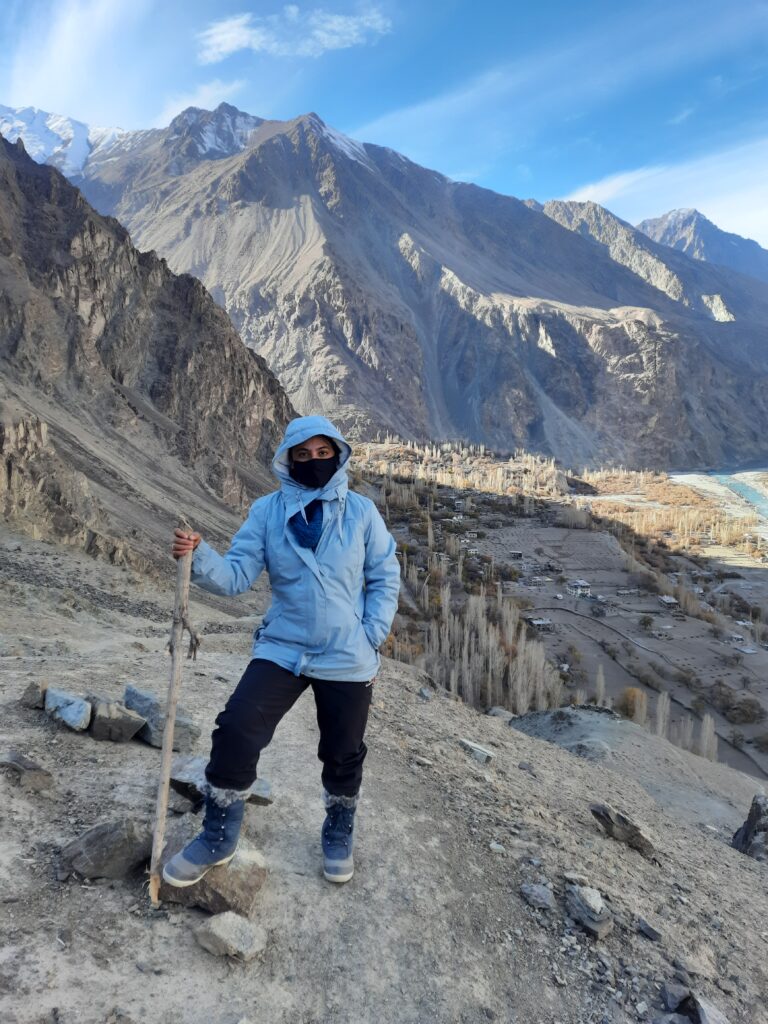
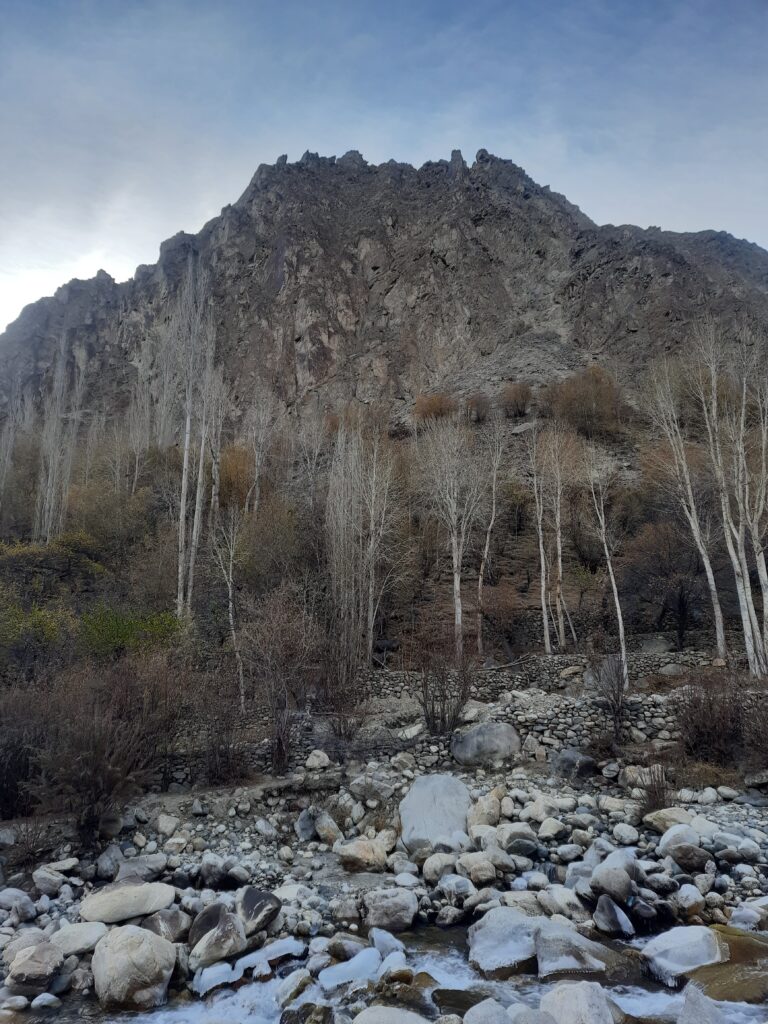
Home Stays:
Turtuk offers the opportunity for visitors to experience the local way of life by staying in traditional homestays. Staying with local families provides an intimate and authentic experience, allowing visitors to immerse themselves in the daily routines, cuisine, and cultural practices of the Balti people.
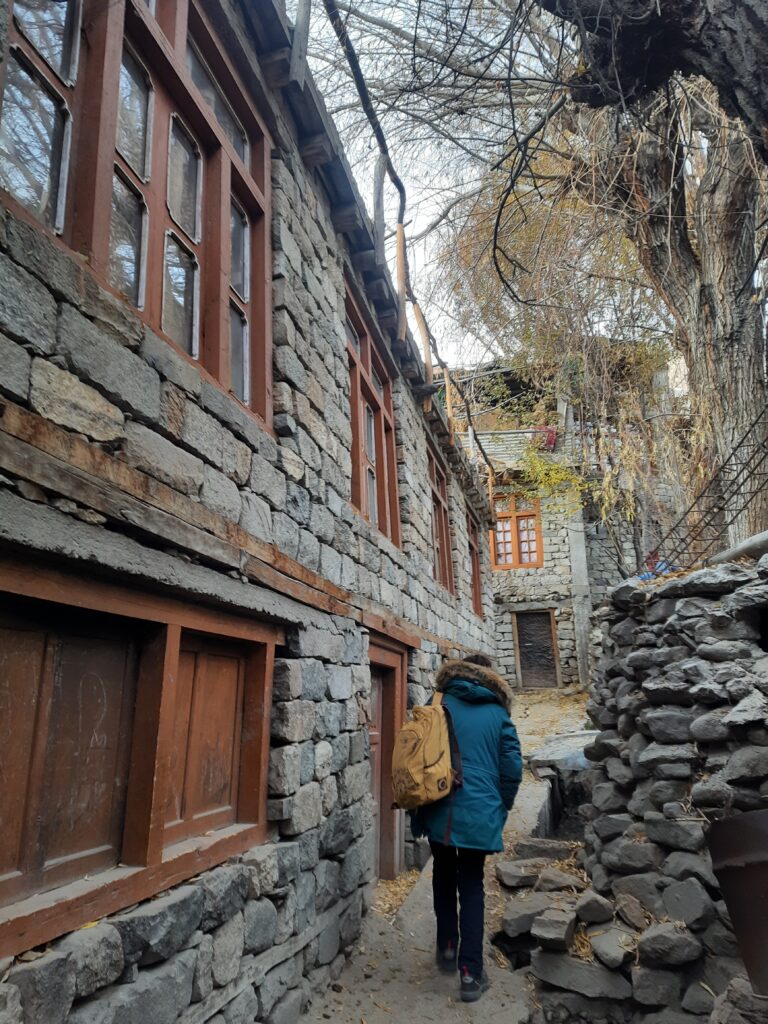
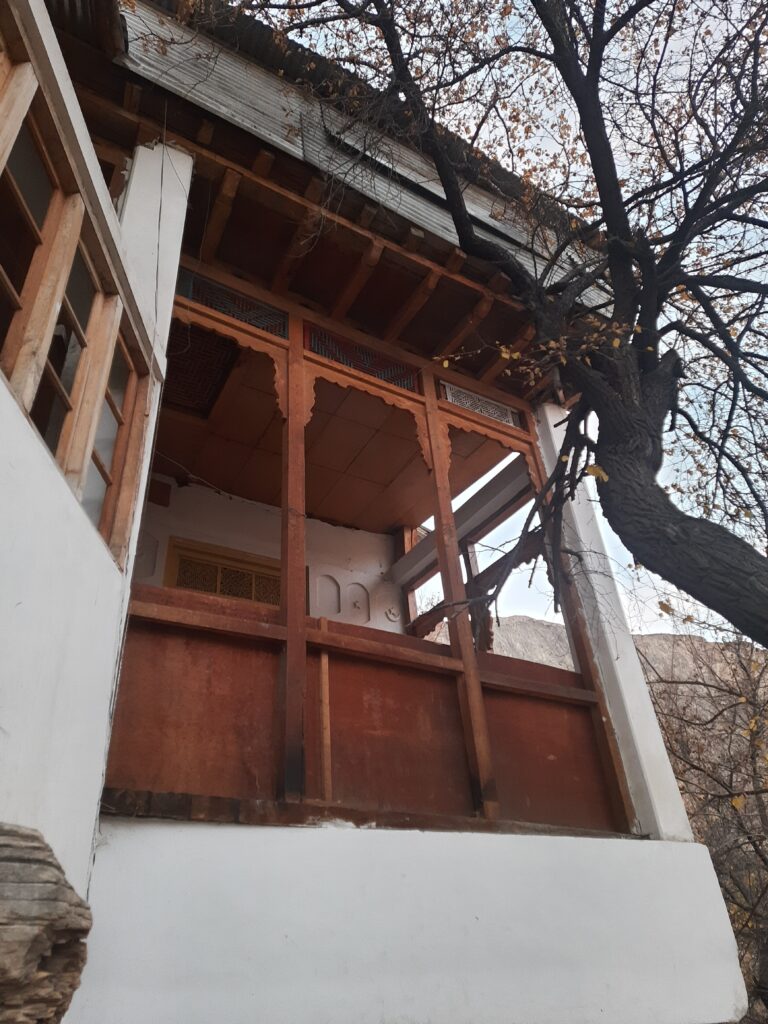
Local Handicrafts:
Turtuk is known for its unique handicrafts, including woolen shawls, carpets, and traditional garments. The locals engage in traditional crafts and weaving, using techniques passed down through generations. These handicrafts reflect the artistry and skill of the Balti community.
The villagers of Turtuk are known for their hospitality and friendliness. The local Balti cuisine, with its flavorsome dishes like “Skew” (a traditional dish made of local wheat), apricot jams, and butter tea, is a must-try for visitors. Additionally, you can explore the village’s narrow lanes, visit the ancient Gompa (monastery), and interact with the locals to learn about their way of life.
I hope you liked this blog Architecture in Nubra Valley- Turtuk Village, please let me know through your comments. Please share it with other people who are passionate about architecture and design. Contact us in case of any queries and also read my previous blogs related to architecture and travel. Thank you.
