Introduction:
Architectural drawings are technical drawings which represents the architecture design of a building. These are made by an architect (specialized 5 years course) or under the supervision of architect by draftsmen. As a layman it is difficult to read the architectural drawings because they are quite technical. Nowadays it is important for you to know how to understand drawings because if you want to build your own house or any other building type then it is necessary. You as a client need to know the meaning of every line that exists in your design. So, incase You don’t know anything about this don’t worry we have got your back. Keep reading this blog to know how to read architectural drawings for beginners.

Background:
Earlier these drawings used to be hand made on paper and tracing sheets which required lot of efforts as well as labor work. But from last few decades after technology boomed, now these are made on computers and laptops. This change has taken the architecture design on next level because it has simplified the drafting of complex shapes and sizes. The accuracy level has also been increased which ultimately results in lesser mistakes on site. Different Architectural drawing software’s are available in the market but the most of the drawings are made using AutoCAD software.

Purpose of Architectural Drawings:
1. To represent idea of design from imagination to the paper.
2. To satisfy the client by showing its potential.
3. To make the contractor or the civil engineer understand on site for construction
4. Fitting and adjusting the MEP (Mechanical, Electrical and Plumbing) systems
5. To keep a record of a new and previous developments.
Size of Architectural Drawing:
a) A0: 841 mm x 1189 mm
b) A1: 594 mm x 841 mm
c) A2: 420 mm x 594 mm
d) A3: 297 mm x 420 mm
e) A4: 210 mm x 297 mm
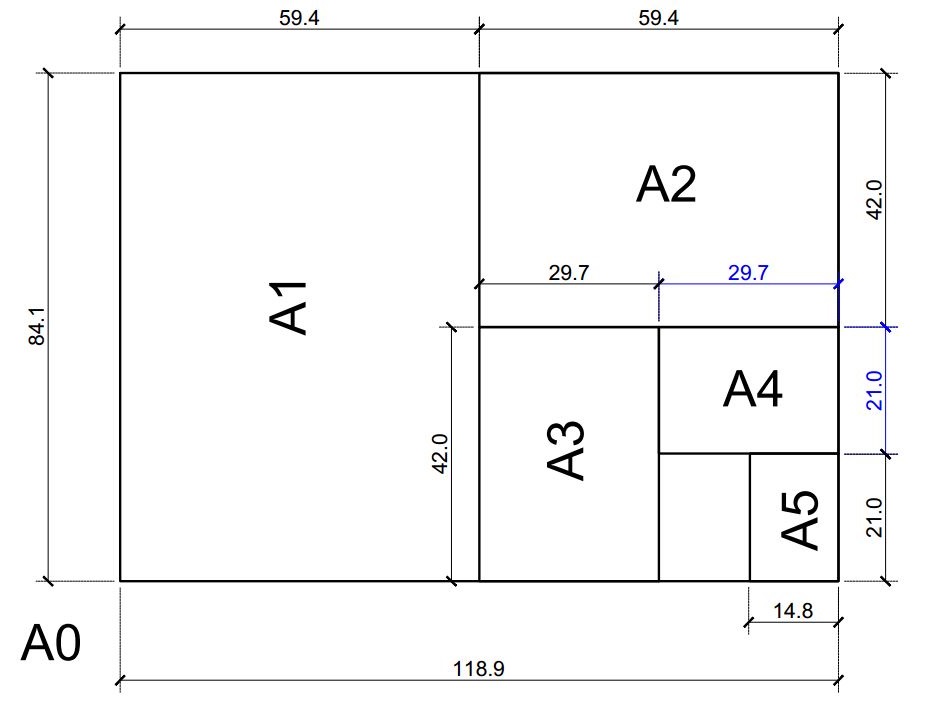
Scale of Architectural Drawing:
The scale is used to reduce size of the drawing in order to fit it on the sheet paper in comparison to actual one. It is a mathematical ratio between measurements on drawing in the same proportions. Scales generally are in the multiples of 5 or 10 as it makes calculations easy. Bigger the scale smaller will be size of the drawing. The scale generally varies like 1:10, 1:50, 1:100 and can go upto 1:500, 1:1000 depending upon requirements of the project. For example if actual size of wall is 1 meter then on the scale of 1:100 it will be 1 centimeter on drawing, how? 1m divided by 100 = 1cm. As a result you can finally choose the size of sheet according to required scale of the drawing.

Architectural drawing standard views:
1. Architectural Drawing Plans:
a) Location Plan:
This is type of architectural drawing which represent main site and the surrounding areas. It will consists of area map and surrounding buildings, roads, pathways and planting etc. It can also be used as a directional map.

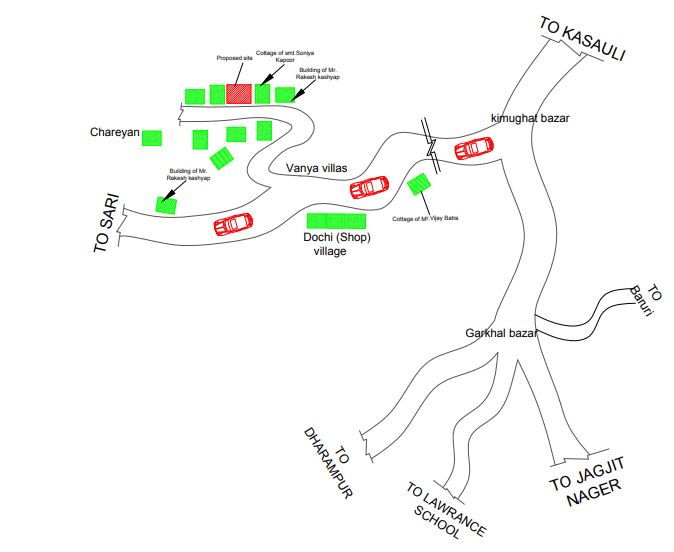
b) Site plan:
Site plan represent main site area. The main focus is building or group of buildings relative to the site. The building is either represented as footprint (represents building dimensions on ground) or as a roof plan (represents the roof of the building). Site plan mainly consists of orientation of the following:
2) Site layout and the size of the building proposed with defined scale.
3) Parking area, pathways, landscaping and roads inside the boundary of the site.
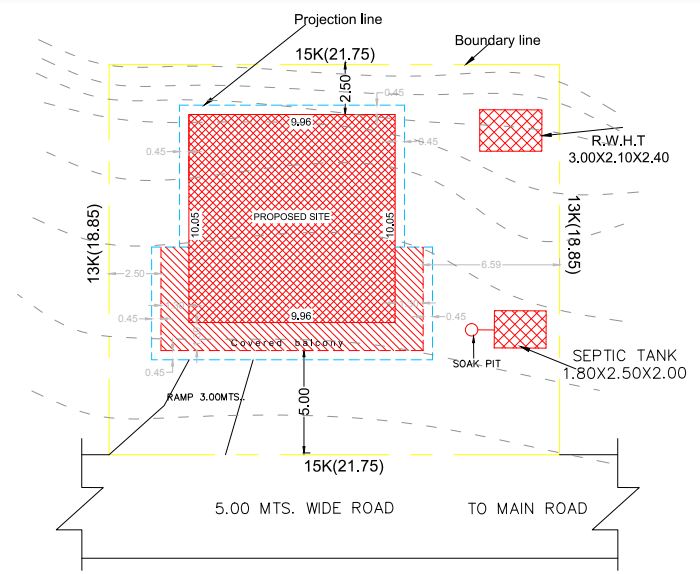
c) Floor Plan:

The dimension of the each component is mentioned in detail so as to avoid any mistakes on the construction site. There can be multiple floor plans of the same building depending upon the number of floors. The architectural drawing for the lowest floor is called ground floor plan and then first, second third floor plan and so on. The detailing of the floor plans depends upon the stage on the site.
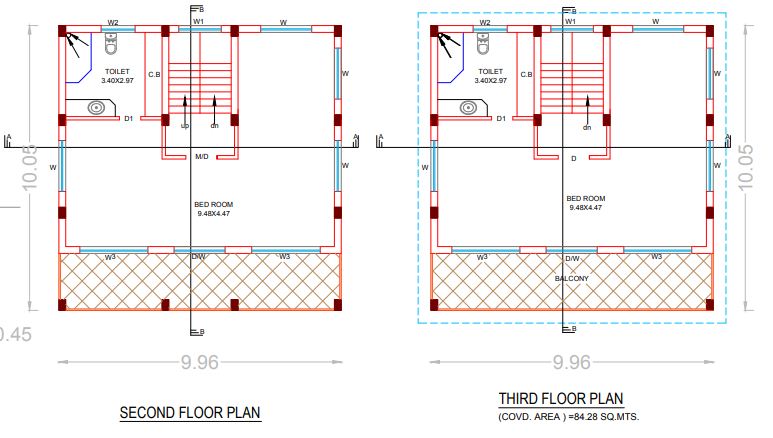
It is important to know the detailed different types of floor plans which will help in how to read architectural drawings for beginners. Following are few detailed floor plans which are required as the project proceeds:
i) Structural Plan: Plan which shows placement of the structural components like column, beam and its center to center dimensions.
ii) Flooring Plan: Plan which indicates different flooring levels, type of flooring to be designed and the type of material required for it.
iii) Ceiling Plan: Plan indicated the ceiling levels, type of ceiling design (false ceiling) and its material.
iv) Furniture layout Plan: It consists of furniture arrangement in different space of the building with actual dimensions.
v) Electrical Plan: location of the appliances, wiring, switch boards and many more are part of this plan.
vi) Plumbing Plan: It consists of Plumbing fixtures, pipe fittings and drains for water supply
vii) Mechanical Plan: HVAC system is the part of this plan and it is done for big commercial projects.
2. Architectural Drawing Elevations:

3. Architectural Drawing Sections:
Architectural drawing sections or also known as cross section is vertical plane cut through elevation of the building. Plan is a horizontal cut viewed from the top similarly section is vertical cut from the side. The area through which the section is being cut is represented bold and rest area remains lighter. Sections are used for several following purposes:
i) It represents all the vertical dimensions of required length
ii) Also different levels in the building (like staircase, floor level and outside and inside levels)
iii) Thickness of various components.
iv) Structural and technical construction detail of the building.
It is made as same scale as plan and elevation drawings. Sections plays an important role on construction site because it can clear many design related doubts which even plans and elevations could not clear.

4. Architectural Detail Drawings:
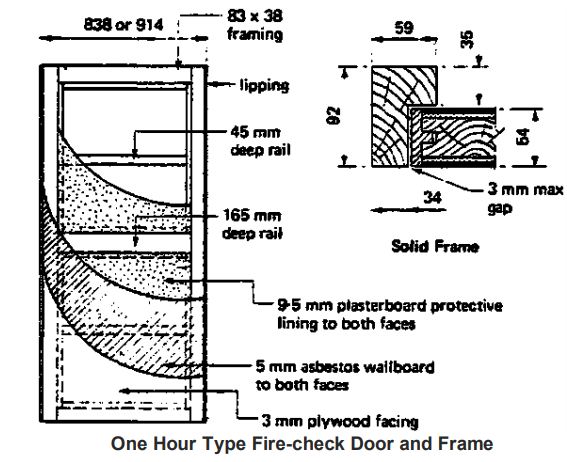
5. Architectural views:
It is additional part of the architectural drawings but these views have become important part of architecture design. Few architects and students starts directly with making views for their clients or assignments. But i personally recommend not to jump directly on making 3D views. First proper 2D planning of the building is required then after that you can start with 3D views.
These are helpful because it provide the visualization and life to the project. But these cannot help to give you the proper detailing and dimensions which are required for construction of building. There are several types of views like: Isometric view, perspective view, bird’s eye view, axonometric views. These are made using floor plan orthographic projections.

So this was all about how to read architectural drawings for beginners. Architectural drawings are the most important part of architecture and design. Without these architectural drawings architects cannot be able to showcase their art and creativity to the world. It is same as what a paint brush do for a painter or instruments do for a musician. There are several ways to show your creativity level in these drawings but certain things are fundamental which has to be followed in a certain way.
If you liked this blog (how to read architectural drawings for beginners) please let me know through your comments and please share it with other people who are passionate about architecture and design. Contact us in case of any queries and also read my previous blogs related to architecture and travel. Be safe and remain indoor during this tough time. Thank you.
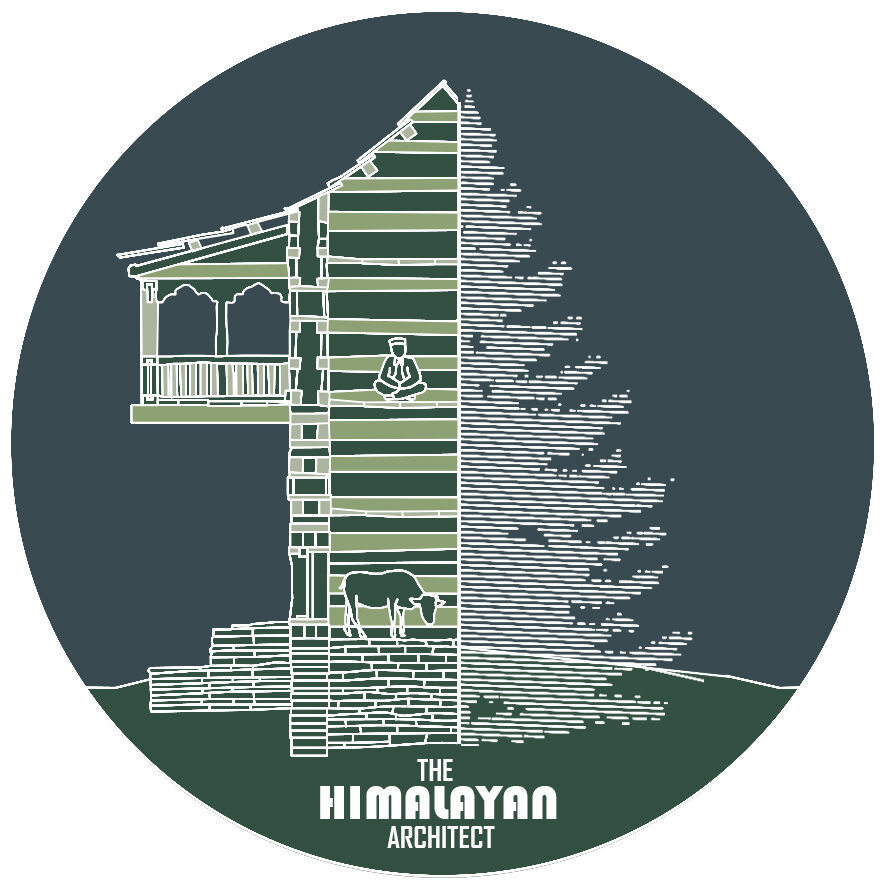








Keep blogging…..